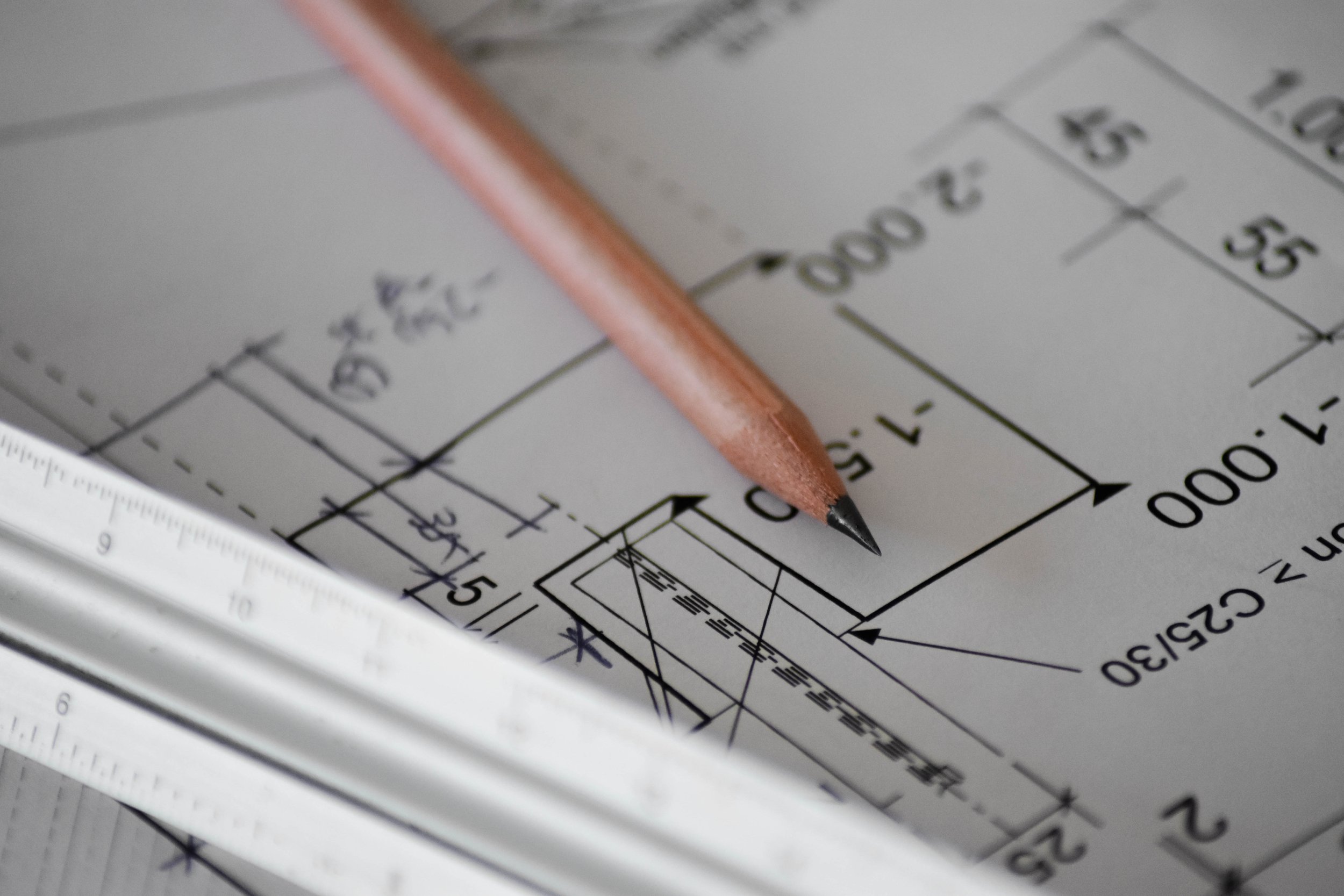Our design process
How WE Work
At Denine Jackson Interiors, we believe in consistent communication and streamlined processes to support your projects’ successful completion.
Below we outline this process to help you understand the attention to detail required for your project.
1. Discovery Call
Chances are, you’ve never worked with an interior designer before. Or, you may have heard of an interior decorator and are wondering what the difference is between a decorator and a designer.
You can schedule a discovery call with us to discuss the goals or problems you have with your space. We will then tell you what services we offer that will help you achieve those goals and solve those problems.
2. Project Consultation
The typical next step after a discovery call is to schedule a project consultation.
At a project consultation, we will tour your space and give you design ideas to reach your goals and solve your problems. We will also provide vendor suggestions, color choices, furniture layout suggestions, and more.
If you decide you’d rather have someone else (Us) implement your project, we will spend a few days to a couple of weeks developing a scope of work outlining everything you’d like accomplished.
We will then schedule a time to go over that scope of work, estimate our fees, and go through the service agreement with you so you can immediately ask us questions.
3. Trade Day
With an executed service agreement and retainer payment, we will work with you to schedule a trade day.
Trade day consists of taking measurements of your space and bringing in any tradesmen who need to provide an estimate for services.
4. Floorplan Development and Design
If your space requires reconfiguration to solve your design challenges, we will begin working on the new floorplan using the measurements from trade day.
We will use either the newly developed floor plan or your existing one to begin designing your space to meet your needs.
We will also incorporate design elements that reflect your style during this stage.
Your final design will be presented with a mixture of 3D renderings, mood boards, pictures of furnishings, and samples of finishes, if applicable.
Soon, we plan to incorporate Virtual Reality (VR) renderings into our process to create an experience that feels like you’re there in person.
5. Selection Finalization
After presenting you with the design plan and finish/furniture selections, we will collaborate with you to finalize these choices so we can begin ordering.
By the end of this step, you’ll have a complete picture of your design as it will appear in your house.
6. Construction
If construction is involved, we will provide the contractor of your choosing and other tradespeople with documents to help them implement our finalized design.
These documents will aid you in getting accurate apples-to-apples estimates from multiple contractors for comparison.
*The client is responsible for obtaining bids and choosing the construction company to implement their project.
7. Project Coordination
If you opt for project management support, we can help to coordinate with your contractor for a smooth project completion. This includes communicating with contractors, checking on project status, and resolving issues as they pop up. This prevents any headaches for you during the process, and allows you to remain stress free as the project is under development.









